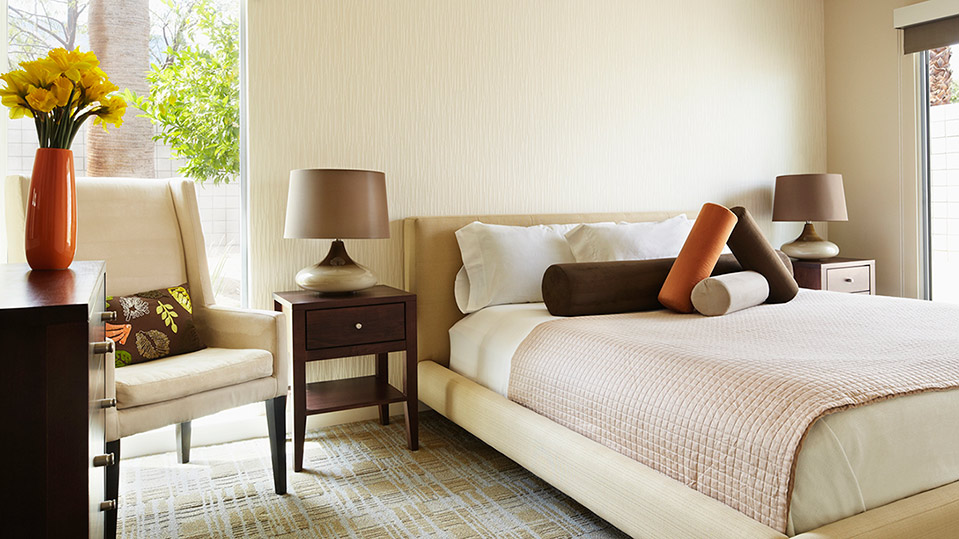Hotels Lecarrow
Probiere es mit einer anderen Unterkunft als sonst in Lecarrow
Aparthotel
Überprüfe die Preise für diese Daten
Heute
Morgen
Dieses Wochenende
Nächstes Wochenende
Beliebte Hotels in Lecarrow

Shamrock Lodge Hotel
Shamrock Lodge Hotel
8.6 von 10, Hervorragend, (616)
Der Preis beträgt 86 €
inkl. Steuern & Gebühren
26. Aug.–27. Aug.

Sheraton Athlone Hotel
Sheraton Athlone Hotel
9.2 von 10, Wunderbar, (1002)
Der Preis beträgt 99 €
inkl. Steuern & Gebühren
20. Aug.–21. Aug.

Hodson Bay Hotel
Hodson Bay Hotel
8.6 von 10, Hervorragend, (894)
Der Preis beträgt 125 €
inkl. Steuern & Gebühren
24. Aug.–25. Aug.

Newcastle House Hotel
Newcastle House Hotel
9.6 von 10, Außergewöhnlich, (4)
Der Preis beträgt 171 €
inkl. Steuern & Gebühren
31. Juli–1. Aug.

Gleesons Restaurant & Rooms
Gleesons Restaurant & Rooms
9.6 von 10, Außergewöhnlich, (274)
Der Preis beträgt 168 €
inkl. Steuern & Gebühren
1. Aug.–2. Aug.

Shearwater Hotel & Spa
Shearwater Hotel & Spa
8.6 von 10, Hervorragend, (467)
Der Preis beträgt 89 €
inkl. Steuern & Gebühren
27. Aug.–28. Aug.
Dies ist der niedrigste Preis pro Nacht, der in den letzten 24 Stunden für einen Aufenthalt mit 1 Übernachtung von 2 Erwachsenen gefunden wurde. Preise und Verfügbarkeiten können sich ändern. Es können zusätzliche Bedingungen gelten.
Spare durchschnittlich 15% bei Tausenden Hotels, wenn du angemeldet bist
Erfahre mehr über Lecarrow
Mach dich auf zu Sehenswürdigkeiten wie Rindoon und entdeck die Gegend um Lecarrow.
Günstige Unterkünfte in Lecarrow
Günstige Unterkünfte in Lecarrow

Newcastle House Hotel
NEWCASTLE HOUSE, Newcastle House, Ballymahon, Longford
Der Preis beträgt 171 € pro Nacht vom 31. Juli bis zum 1. Aug.
171 €
31. Juli–1. Aug.
inkl. Steuern & Gebühren
9,6/10 Exceptional! (4 Bewertungen)
Entdecke eine Welt voller Reisen mit Expedia
Entdecke eine Welt voller Reisen mit Expedia
Hotels nahe einer Sehenswürdigkeit
Lecarrow: Andere Hotels in der Nähe
- Hotels in Athlone
- Hotels in Westirland
- Hotels in Roscommon
- Hotels in Birr
- Hotels in Ballinasloe
- Hotels in Longford
- Hotels in Europäische Union
- Hotels in Nordeuropa
- Hotels in Leinster
- Hotels in Ostküste und Binnenland
- Hotels in Ballymahon
- Hotels in Kilbeggan
- Hotels in Mohill
- Hotels in Nordwest-Irland und Seen
- Hotels in Glasson
- Hotels in Taghmaconnell
- Hotels in Connacht
- Hotels in Moate
- Hotels in Newtowncashel
- Hotels in Glenamaddy
Mehr Möglichkeiten zum Buchen
Neueste Trends bei Expedia
Hotels
Flüge
Reisepakete

























































